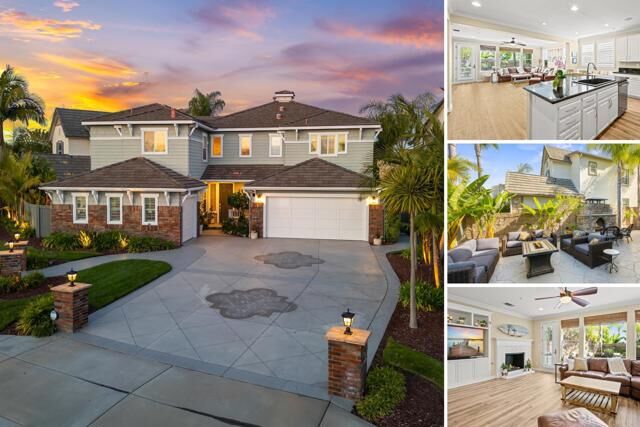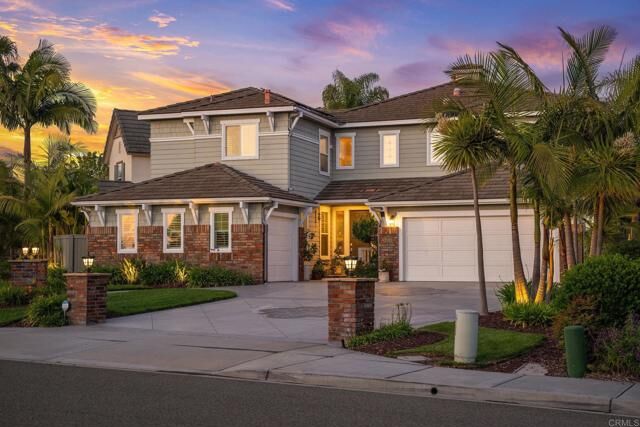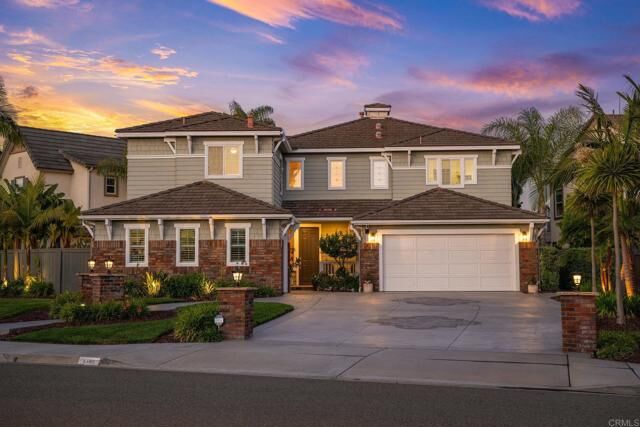


Sold
Listing Courtesy of: San Diego, CA MLS / eXp Realty Of Southern Ca
2185 Twain Avenue Carlsbad, CA 92008
Sold (82 Days)
$2,099,999 (USD)
MLS #:
NDP2505457
NDP2505457
Lot Size
8,629 SQFT
8,629 SQFT
Type
Single-Family Home
Single-Family Home
Year Built
2004
2004
Views
Mountains/Hills, Neighborhood, Coastline
Mountains/Hills, Neighborhood, Coastline
School District
Carlsbad Unified School District
Carlsbad Unified School District
County
San Diego County
San Diego County
Community
Spyglass
Spyglass
Listed By
Cassidy Lewis, eXp Realty Of Southern Ca
Bought with
Logan N Henry, DRE #01948799 CA, Coldwell Banker Realty
Logan N Henry, DRE #01948799 CA, Coldwell Banker Realty
Source
San Diego, CA MLS
Last checked Oct 26 2025 at 8:08 AM GMT+0000
San Diego, CA MLS
Last checked Oct 26 2025 at 8:08 AM GMT+0000
Bathroom Details
- Full Bathrooms: 3
- Half Bathroom: 1
Kitchen
- Washer
- Dryer
Subdivision
- Spyglass (Spyg)
Property Features
- Fireplace: Fp In Family Room
- Fireplace: Patio/Outdoors
Heating and Cooling
- Central Forced Air
Homeowners Association Information
- Dues: $140/Monthly
Stories
- 2 Story
Living Area
- 3,535 sqft
Disclaimer:
This information is deemed reliable but not guaranteed. You should rely on this information only to decide whether or not to further investigate a particular property. BEFORE MAKING ANY OTHER DECISION, YOU SHOULD PERSONALLY INVESTIGATE THE FACTS (e.g. square footage and lot size) with the assistance of an appropriate professional. You may use this information only to identify properties you may be interested in investigating further. All uses except for personal, noncommercial use in accordance with the foregoing purpose are prohibited. Redistribution or copying of this information, any photographs or video tours is strictly prohibited. This information is derived from the Internet Data Exchange (IDX) service provided by San Diego MLS. Displayed property listings may be held by a brokerage firm other than the broker and/or agent responsible for this display. The information and any photographs and video tours and the compilation from which they are derived is protected by copyright. Compilation © 2025 San Diego MLS.





Description